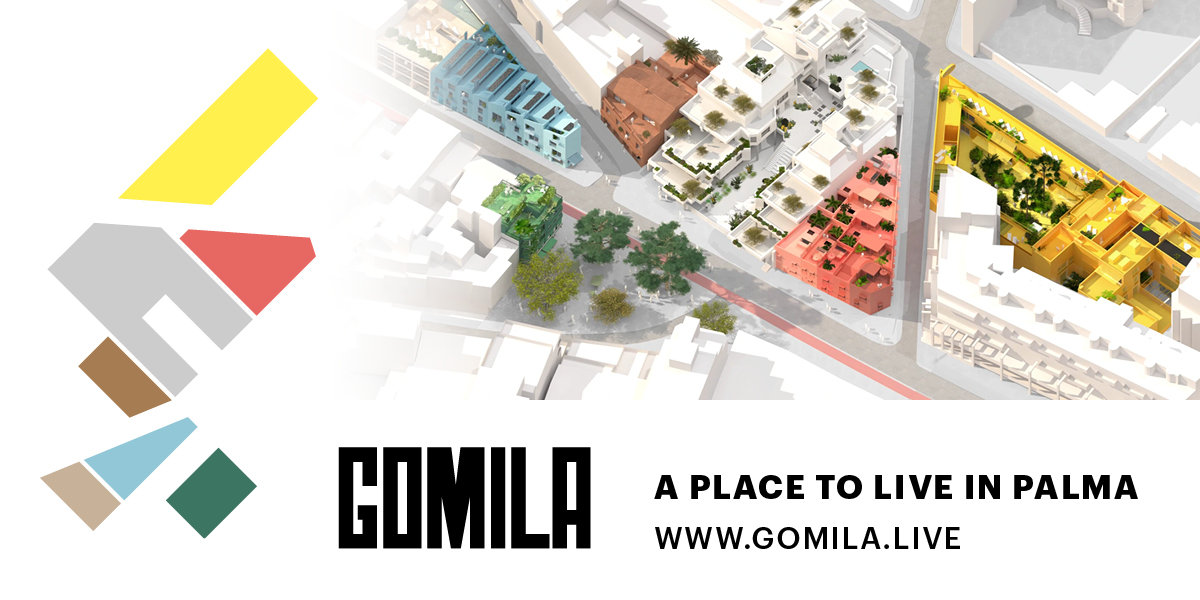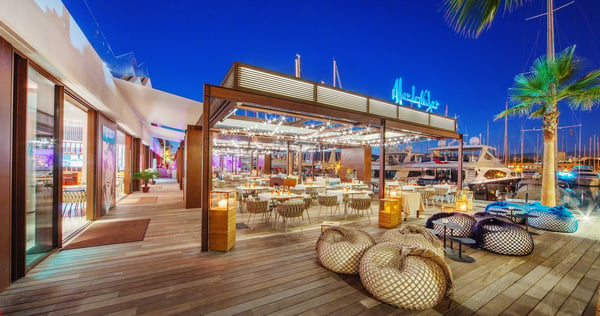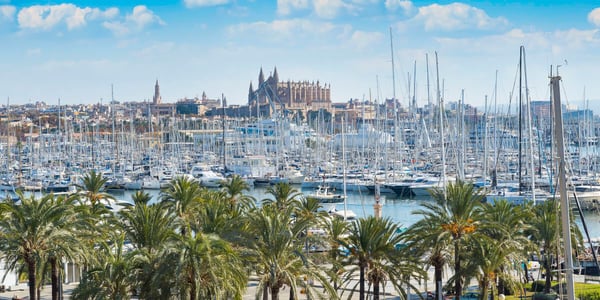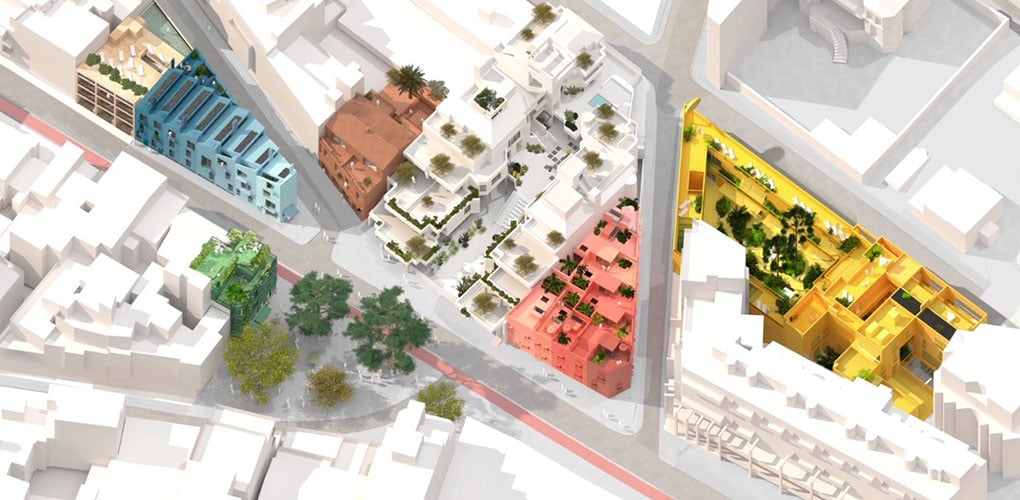
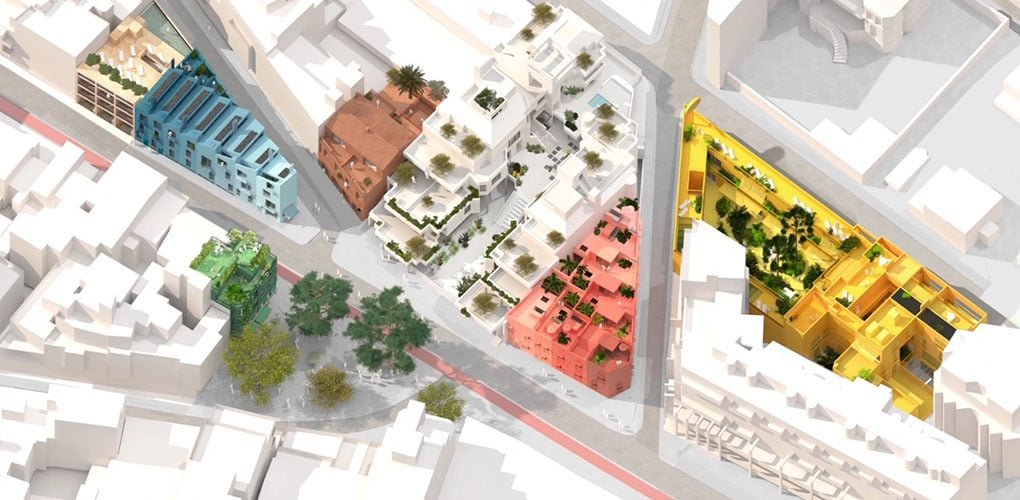
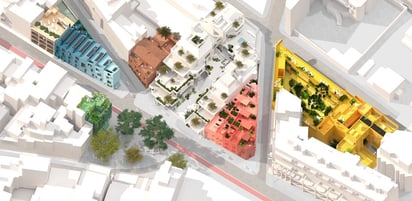
Gomila - A revitalization project in one of Palma's historic places
Gomila is a project with the power to transform the entire district of El Terreno in Palma into a vital and vibrant neighbourhood. The impressive new development around Plaza Gomila consists of four existing buildings which are being reformed and the construction of three new ones, each of them with its own individual characteristics concerning colour, materials and style, and each of them harmonising perfectly with each other and with the Mediterranean urban lifestyle. Gomila offers 60 residential rental flats of different types and sizes as well as commercial spaces. The renowned architectural studios MVRDV (Rotterdam, Netherlands) and GRAS (Palma de Mallorca) designed this project on behalf of the Fluxà family, owners of the Mallorcan shoe brand Camper, with the desire to recreate the essence of a neighbourhood that holds a lasting place in the memories of many Mallorcans.
Gomila insights - an inspiring talk with the architects
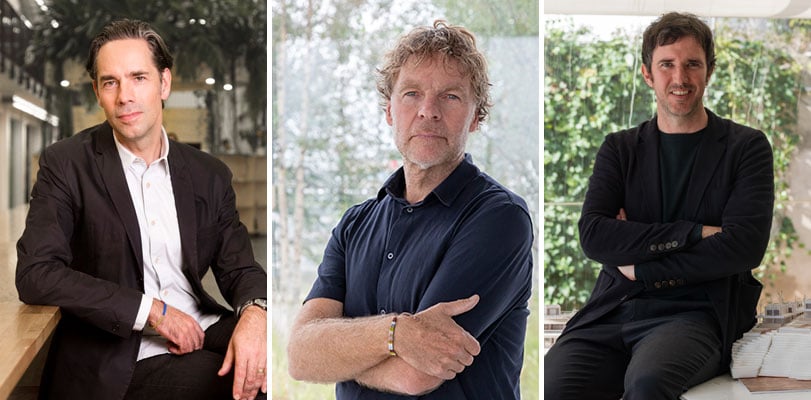
Jacob Van Rijs and Winy Maas, founding partners and principal architects of MVRDV and Guillermo Reynés, founder and architect director of GRAS-Reynés Arquitectos
The goal of the Gomila project was for a holistic neighbourhood restoration that reflected the Camper philosophy: combining heritage with innovation, functionality and creativity. How was this realised?
Guillermo: The client had a very clear idea: they wanted to create something special and unique in Gomila since the place and the city deserve it. The first step was to join forces with my colleagues and friends from MVRDV that have a lot of experience in planning and a wider vision of the global trends in how people live and work. We basically reflected our experience and vision combined with the main ones of Camper, tradition and modernity.
As an internationally leading architect and urbanist, what connected you to the Gomila project and how does an international firm like MVRDV come across the project?
Jacob: We all know and wear Camper shoes and we love the design aspect. We also once stayed in the Camper Hotel in Barcelona, as it just so happened that we had the launch of our book KM3 right around the corner from it. So we had this awareness of their attitude and their link to architecture.
Of course, Camper is used to working with special designers for their shoes, and it’s sort of a small step for them to look from a shoe to a house. There’s this line that comes from the Dutch modernist architect Jaap Bakema, “from chair to city”, which made an appeal for more human-scale urbanism. This is a sort of another way of looking at that: “The Walking Society”, which is Camper’s slogan; I think that's also something that has an urban context.
So, this was a great opportunity, because good architecture needs good clients, and they have an ambition that is very exciting and has many similarities to our ambition.
I also know you're a big music fan, so it being a famous former nightclub area, is there a certain affinity there?
Jacob: Gomila went from a cool place to a more tacky area, but of course the famous moment was that Jimi Hendrix played there. I wish I was there! Eventually it became more like discotheque and Balearic music. That’s not so much my cup of tea, but one of our team members on the project, Nacho, when he left high school they all went to Palma to the disco at Plaza Gomila. So for everybody, there was a sort of link, and it has this special character.
What makes Gomila different from other projects that you and your team have worked on?
Winy: The fact that there are different entities with smaller houses, larger houses, sometimes other houses in between, all run by the same family makes the project unique. From an urbanistic point of view, you could compare it with the ‘urban renovation’ currently taking place in Rotterdam for example, but the fact that there is only one family behind it with this idea to renew a whole neighbourhood cannot be found in any other project. Another point is that the rules of the Balearic government needed some improvisation which I have not experienced in this way so far, not even on the mainland. Another unique part is the pace and the spirit behind the project. The family didn’t want to wait long, they wanted to move forward quickly. Often a project like this takes much longer.
How long was the time of preparation and planning until the actual start of the construction works?
Guillermo: The project process started in 2018, the creative process was somehow fast since we were all aligned in the vision: a unique collection of buildings that connect again with the history of Gomila and the eclecticism of El Terreno: a fresh radical colour strategy to ‘wake up’ the area.
Was this the first project in Spain for MVRDV? How would you value the experience?
Winy: We did some things for the EMV (Madrid social housing) before, for example the Mirador, a residential projekt close to Madrid. We tried to do more projects, but for various reasons it didn’t happen. You could say that Gomila is the next step, like a second round. It’s been a complicated building process which required improvisation. Normally everything can be calculated before, but here things come, don’t fit and need to be changed. The characteristics we gave the project didn’t make the construction easier of course.
Connecting two international teams around this project surely generated additional energy, which challenges did you find most motivating?
Guillermo: We are used to working together. I lived and worked in Rotterdam with MVRDV for 4 years and we have done other projects together in Spain. Collaborating is always positive, it adds different angles and visions to the project and that reflects in the quality and how special the project is. There is nothing like Gomila in Palma and, I would dare to say, not even in mainland Spain.
Jacob: Often when architects collaborate, one is in the lead and the other takes a lesser role, but here it was an equal partnership between both studios. We’ve done collaborations like this a few times before, for example on many of our projects in Denmark, and I think that fits very well here too. There’s a lot of mutual respect.
How does Gomila integrate the greener and livable city concept?
Jacob: On one hand, it is not green in the same sense as some of our more plant-covered designs. But of course, it’s a project that celebrates neighbourhood quality - there’s life nearby, you don't have to go out to drive, so you could comfortably live and work in a smaller area. It celebrates the neighbourhood and creates a kind of identity for that sustainable and liveable lifestyle.
Of course, there’s also an approach from the technical side. Every apartment has climate-related solutions such as cross ventilation, and one of the buildings works really carefully with earth construction. Some of the spaces are partly underground and therefore a bit cooler, and the apartments are very tall, with high ceilings, which creates different climate zones in the apartment, so depending on the weather you can go up to the roof or you go below ground. So that's another way I think, it’s not so much about putting all kinds of greenery on the façade, but many other detailed architectural approaches.
What has been the reaction to the project so far?
Guillermo: The reaction has been good in general. Obviously it is a controversial project since the design is different to what people are used to in Palma. We have been in close contact with the municipality and the neighbours, and the reception of the project has been very positive. It combines different uses, programs, and has one building dedicated to social housing managed by the Esment-Amadip foundation, which helps persons with intellectual disabilities and their families integrate and find a happier life.
Which are the main lessons learnt for GRAS Reynés Architecture Studio?
Guillermo: We have worked before in big scale projects, but usually single buildings. In this case we have been doing planning and architecture, 7 buildings at the same time, dealing with the municipality for the streets, urbanisation, services, among others, and that has been very challenging since it required the coordination of many different parties.
What can the city of Palma and its city planners do to create better, healthier and happier spaces?
Winy: I cannot speak for all places in Palma, but in this characteristic old area there are a lot of restrictions, strict rules and laws. The development of new projects could be easened if the rules would be cleaned up, the regulations need to be transformed. The same applies to taxation issues regarding developments. I favour an ‘open spreadsheet method’ to be able to easily calculate the costs. Processing, planning, and financial overviews need to be completely open and transparent. In the Netherlands and Denmark for example margins for new developments are completely transparent.
Jacob: What we notice, of course, is the incredible pressure on the market where you have the local versus the international, because of the tourists and people wanting to move there. Especially post-pandemic, it's probably one of the most attractive places to live thanks to the city, the beautiful island, great culture, weather and so on. So for many people, Palma is a perfect place and it makes it very hard to manage this demand. So, as in many cities in Europe, there’s a lot of pressure on the housing market.
With that dynamic as the context, it's nice to make sure that the neighbourhood feeling doesn't disappear. So we help to preserve the traditional vibe of this particular part of the city, so it doesn’t all become a kind of international blur of investors and hotels. I think that Camper is really aware of that, and is trying to save El Terreno, with its specific history that we are trying to continue on.
How do you value the urban change brought about by the project?
Guillermo: This is the most important consequence of the project: a very important area of Palma is going to change completely thanks to the architecture. Once the project is finished it will certainly trigger other projects and the renovation of the area.
What do you consider to be the most significant characteristic of this project that makes you most proud of as an architect?
Guillermo: The fact that we are changing a neighbourhood with a private mixed use project. That is unique. The project will have an impact not just to the users of our buildings who will enjoy a fantastic housing project and experience, but to all the neighbours and the whole city, since Gomila is a place with a lot of memory for the Palmesanos, all of us. All the generations have been there and will certainly come back.
Winy: I really appreciate the project as a methodology, the combination of the government and a private investor behind it, both with their own ideas. Gomila has turned out a doable renovation project and is definitely an inspiration for neighbours and future developments.
Get to know more about the architects
Winy Maas
The ‘M’ of MVRDV, Founding Partner and Principal Architect Winy Maas Ir. Ing (Schijndel, NL - 1959), has received international acclaim for his broad range of urban planning and building projects, across all typologies and scales. These are often self-generated, innovative, experimental, and theoretical. Maas challenges colleagues, clients, as well as students and collaborators at TU Delft’s The Why Factory – an internationally engaged think tank Maas established in 2008 – to challenge the boundaries of established standards to produce solutions that reimagine how we live, work, and play. Aside from his dedicated leadership role at MVRDV and professorship at TU Delft and elsewhere, Maas is widely published, actively engaged in the advancement of the design profession, and sits on numerous boards and juries, including the Spatial Quality Boards of Rotterdam, Eindhoven, and Barcelona.
Jacob Van Rijs
The ‘VR’ of MVRDV, Founding Partner and Principal Architect Jacob van Rijs (Amsterdam, NL - 1964) is renowned for his dedication to bold concepts combining daring ideas with a humane and user-friendly approach. Van Rijs has developed this approach over the past 30 years in practice, leading to a wide range of the office’s most notable projects, from cultural and civic buildings to transformations, and from residential buildings and social housing to interiors. As a testament to his strong leadership skills, Van Rijs led a rapidly growing MVRDV office through the financial crisis, and successfully led the firm into a new era as Managing Director from 2016 to 2018. During this time, the office expanded to many times its previous size, achieving recognition numerous times in industry awards. Current projects that Van Rijs is leading include high-rise projects such as the Modernist and the Sax, in Rotterdam, and the Pixel in Abu Dhabi. Van Rijs works extensively in Germany, where his projects include WERK12 in Munich, which was named the best new building in Germany when it won the DAM Preis in 2021. He is also leading the transformation of one of MVRDV’s early iconic projects, the former Expo 2000 pavilion in Hannover. Van Rijs combines this practice with a position as Professor of Architectural Design at the Technical University of Berlin, Germany. In addition to academics, Van Rijs is also engaged in the profession on a broader scale, in juror assignments, and board memberships, including the Dutch Trade and Investment Board.
Guillermo Reynés
Guillermo Reynés (Palma de Mallorca, ES - 1977) graduated in architecture from the University of Navarra, and later began his professional career collaborating in several internationally renowned architecture studios, such as the Carlos Ferrater studio in Barcelona and the Dutch MVRDV studio in Rotterdam. In 2007, founded GRAS Reynés Arquitectos, a growing firm with 20+ interdisciplinary and international team. Nowadays, the studio manages projects in Spain and abroad, with an office in Madrid and its headquarters in Palma de Mallorca. In 2016, the studio was invited to participate in the “Time, Space, Existence” exhibition at the 15th Venice Biennale of Architecture. in 2018, Guillermo was awarded with the 40 UNDER 40 Europe Design Award, regarded as one of the 40 best emerging architects in Europe. More recently, in 2021, GRAS was invited to participate in the exhibition "Public Architecture-Future for Europe", organised by the European Cultural Centre in Moscow, Russia, together with architecture professionals from all over the world. Another important aspect in the professional development of Guillermo Reynés is his career as a lecturer at numerous institutions such as the CEU University of Valencia, the IAAC (Institute for Advanced Architecture of Catalonia) and the Architecture League in New York, and his participation as a juror in several events, such as the final presentations of the Research Studio “X-Urban Design” of the Master’s in Advanced Architecture of IAAC in Barcelona or the Baumit's Life Challenge 2022 Awards in Valencia.


